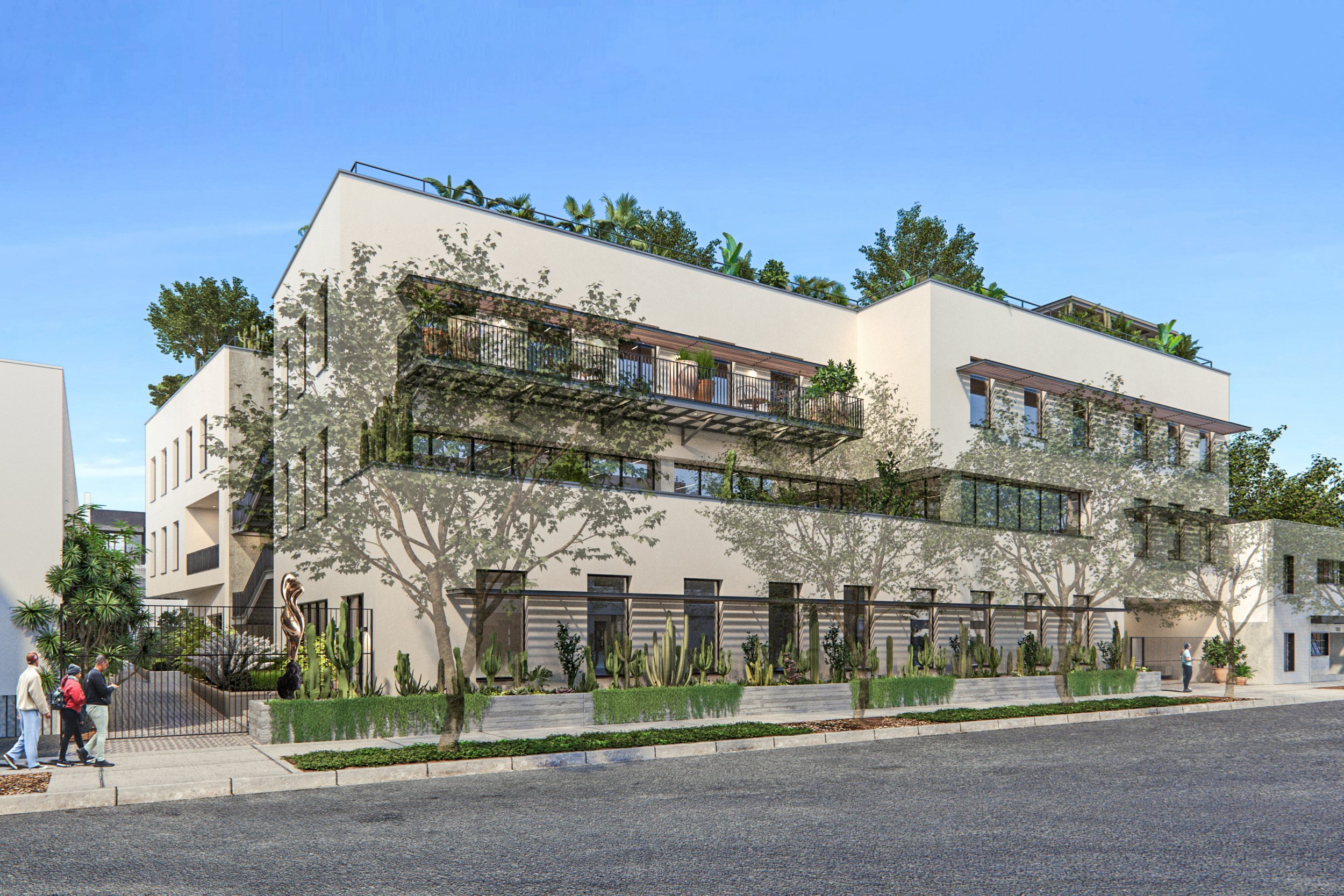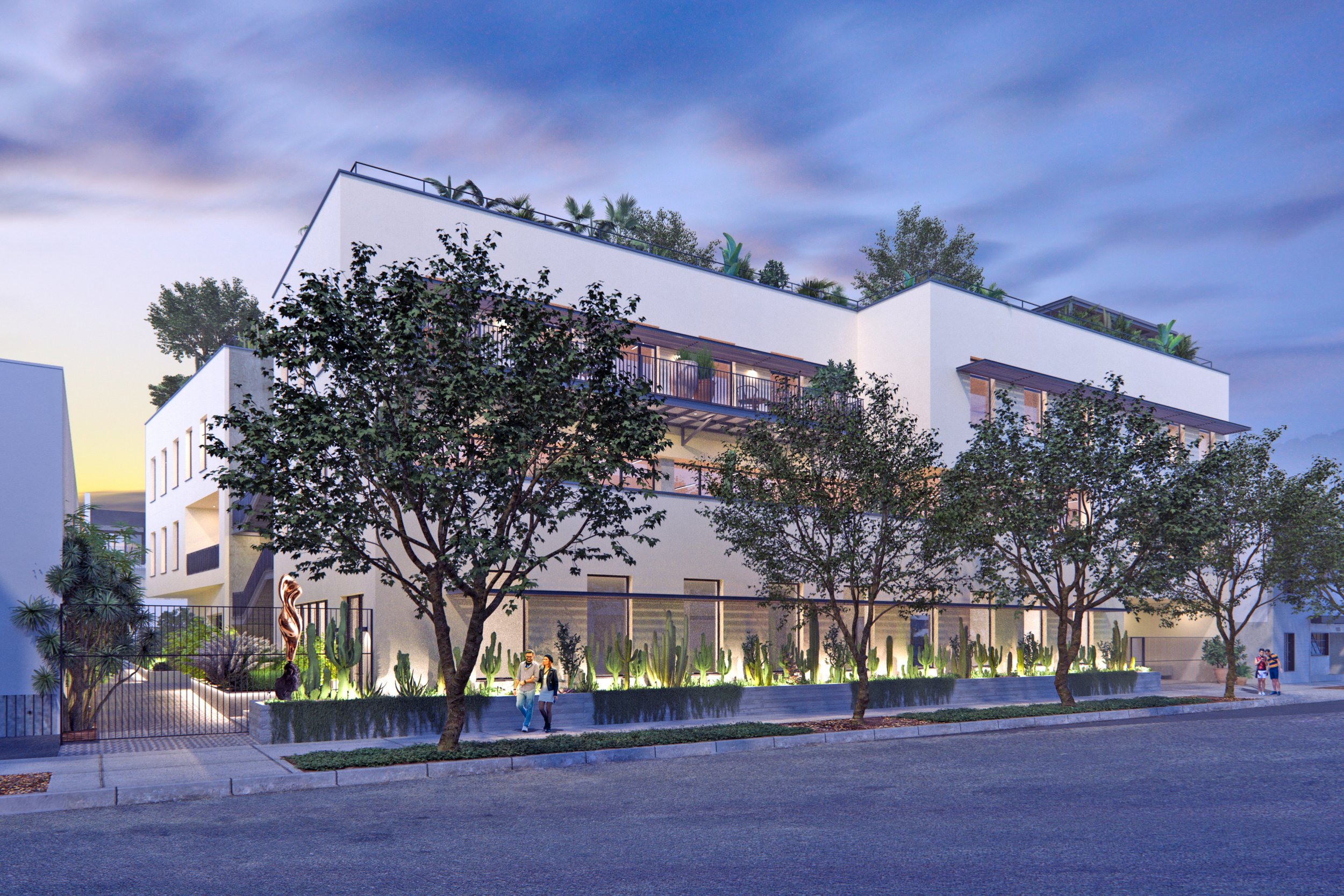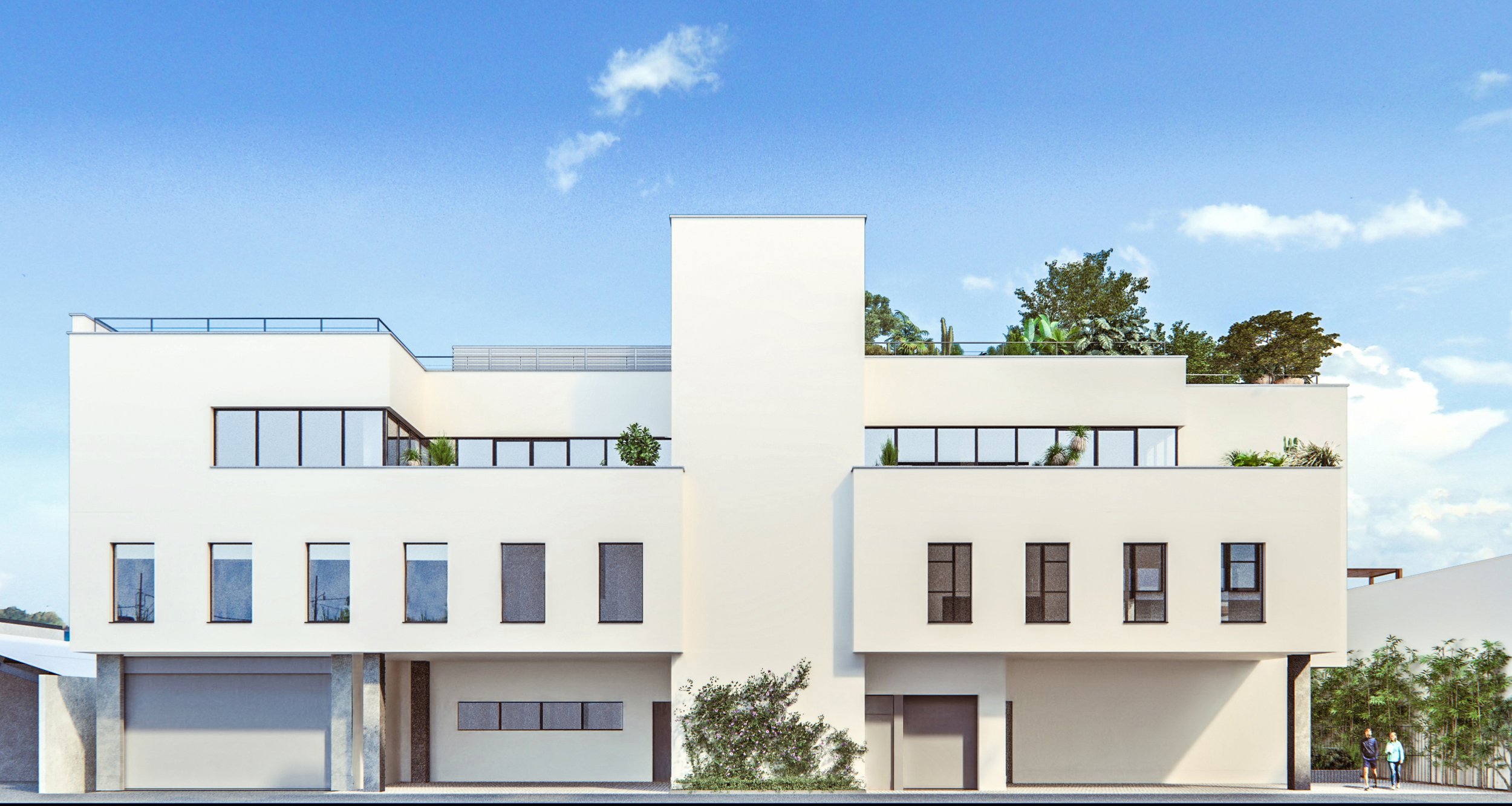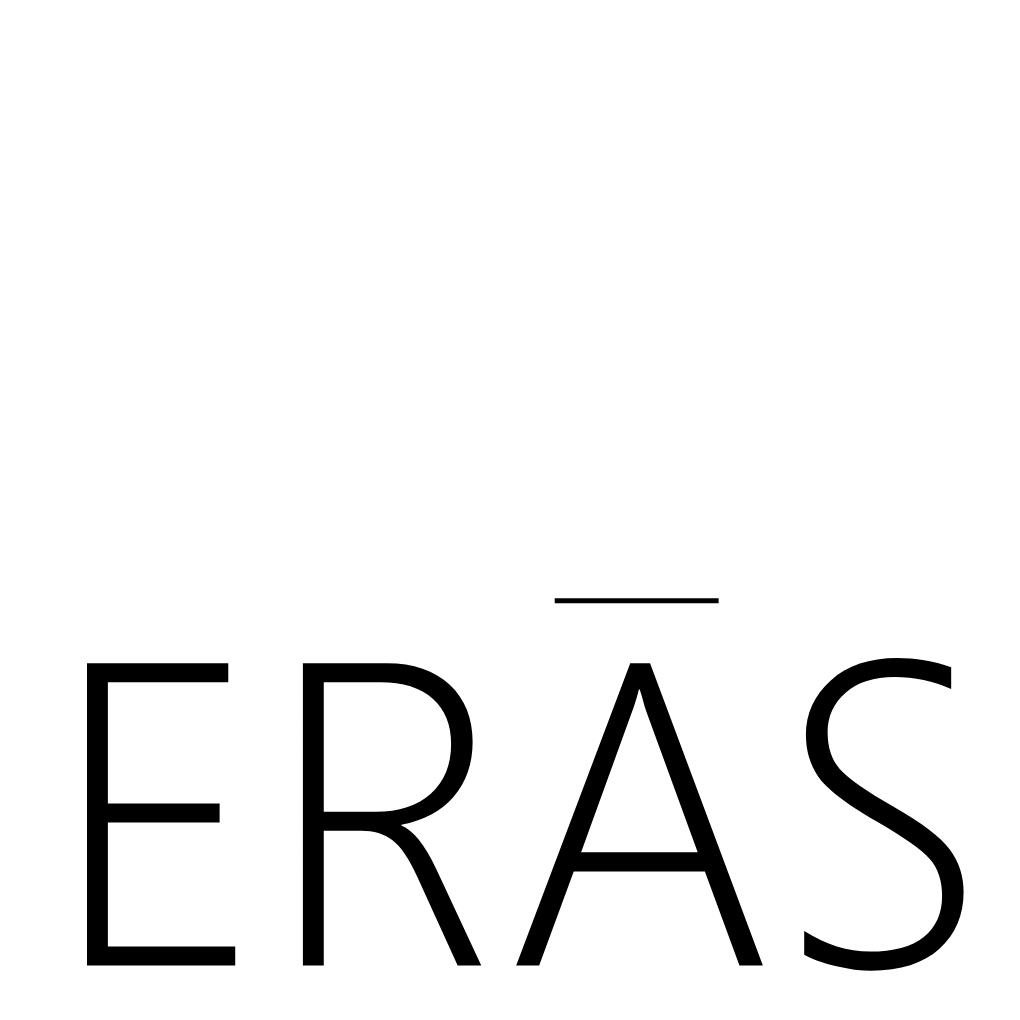In collaboration with Selldorf Architects, a new ground up 3-story spec office building with 2-levels of subterranean parking in Santa Monica CA. Project includes an occupiable roof and a public paseo connecting through this site and the adjacent for ease of public access from the nearby metro stop.







