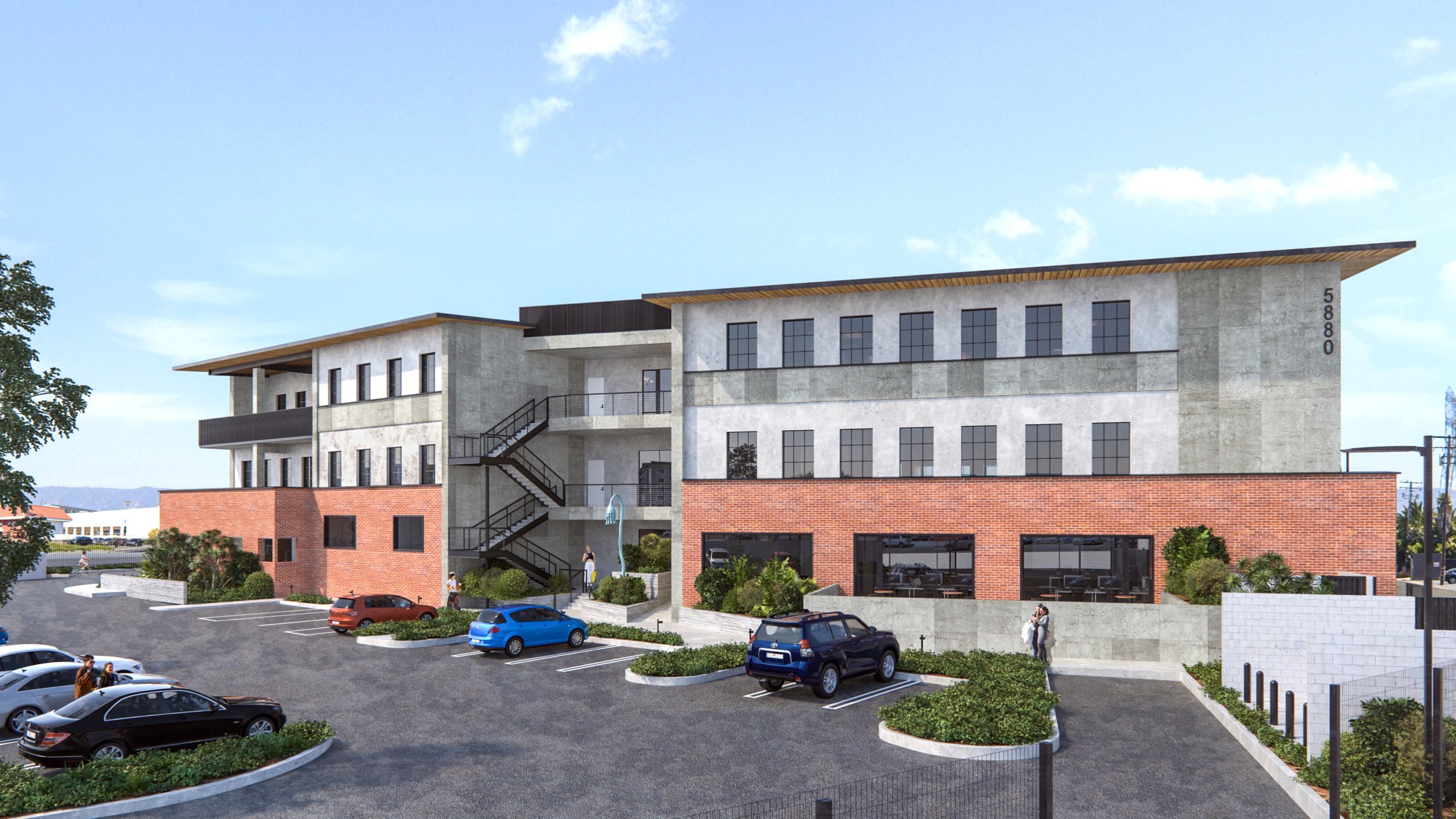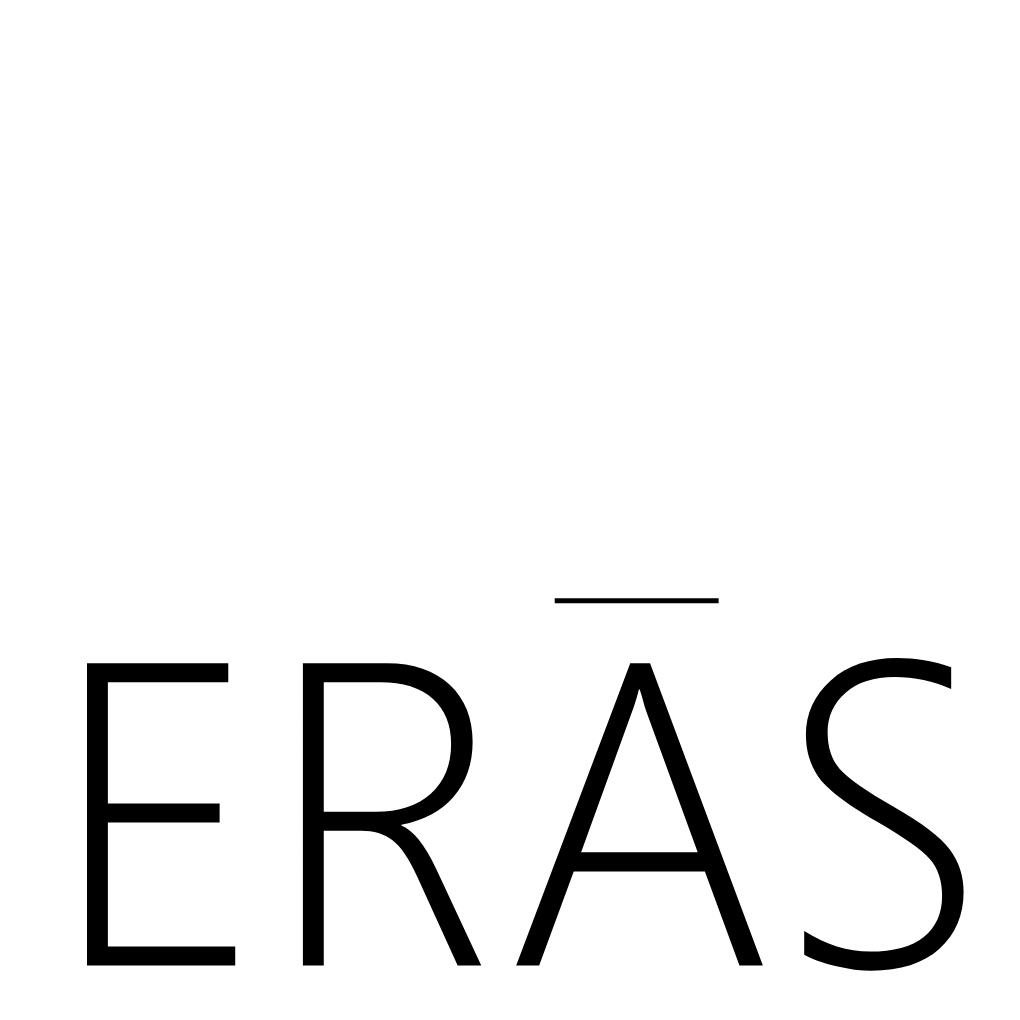Design architecture services for this 1-story renovation to a 3-story 50,000 SF spec office with adjacent parking. Scope included architectural design, site design, entitlement documentation and ongoing coordination with the executive architect and engineering teams.




