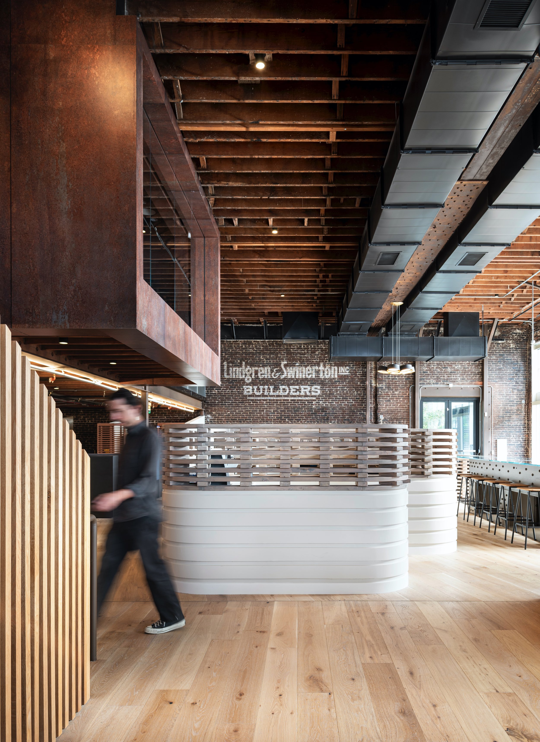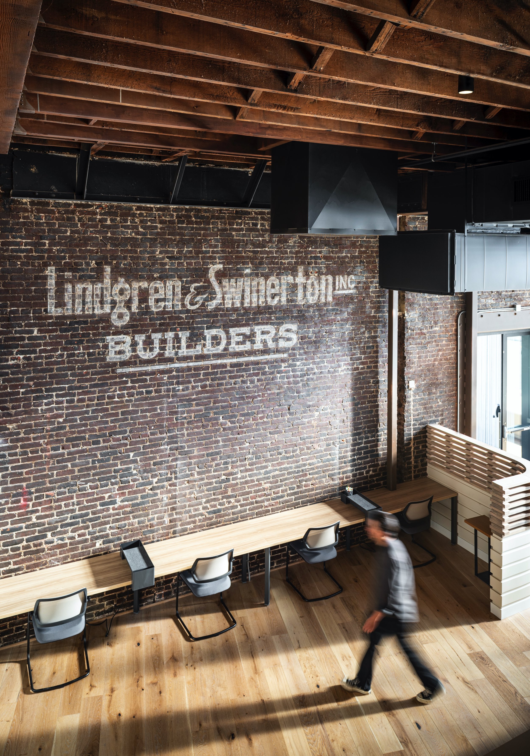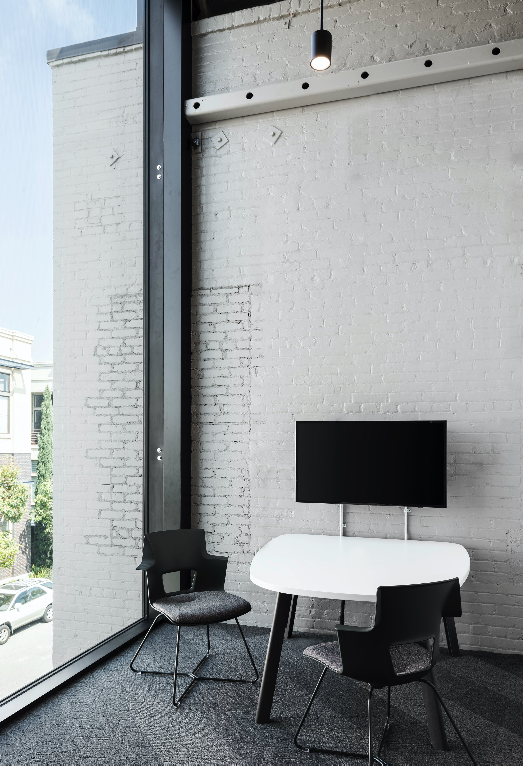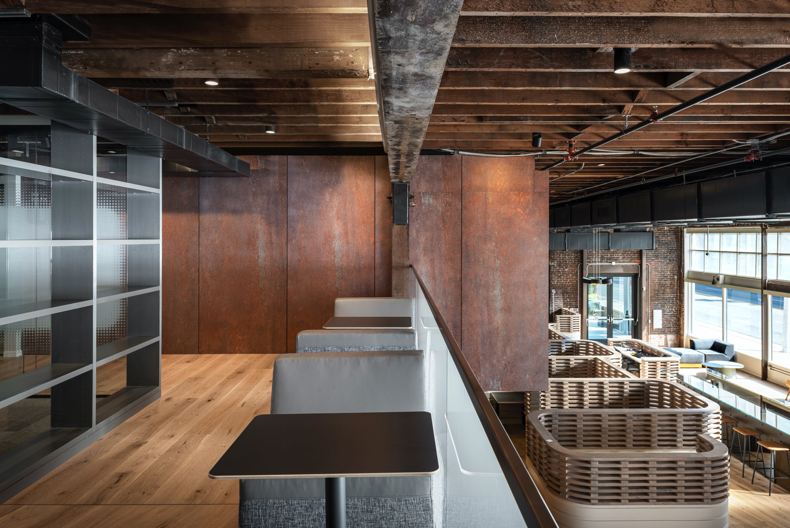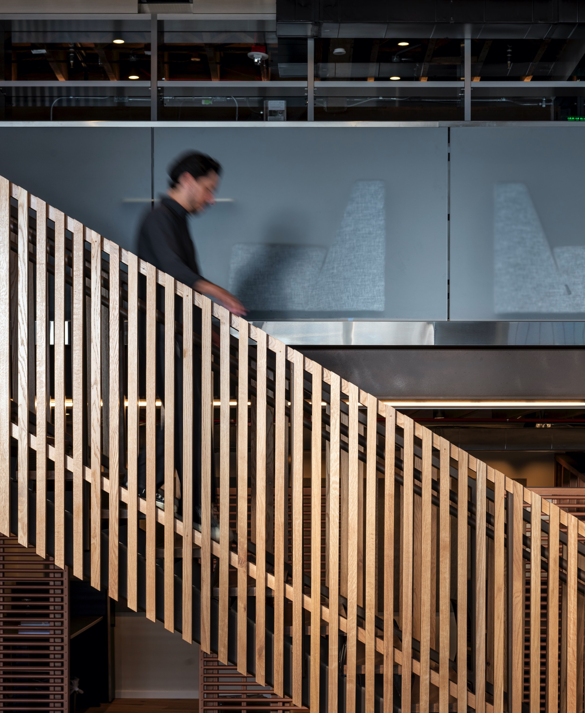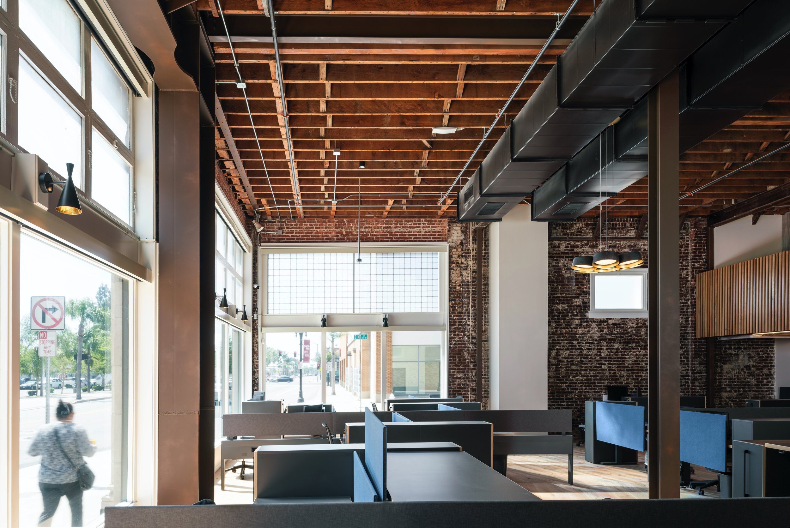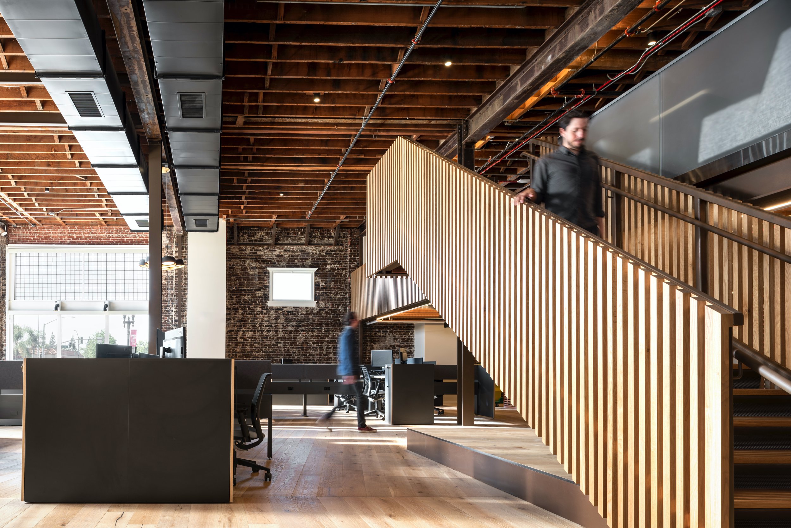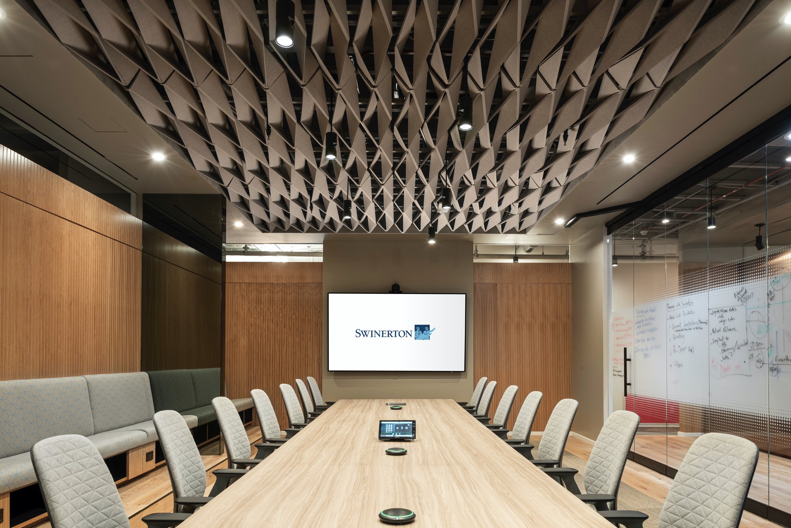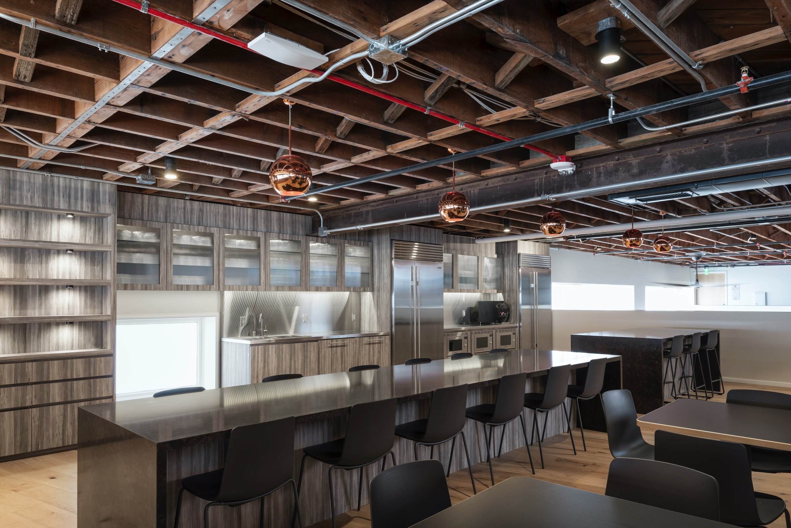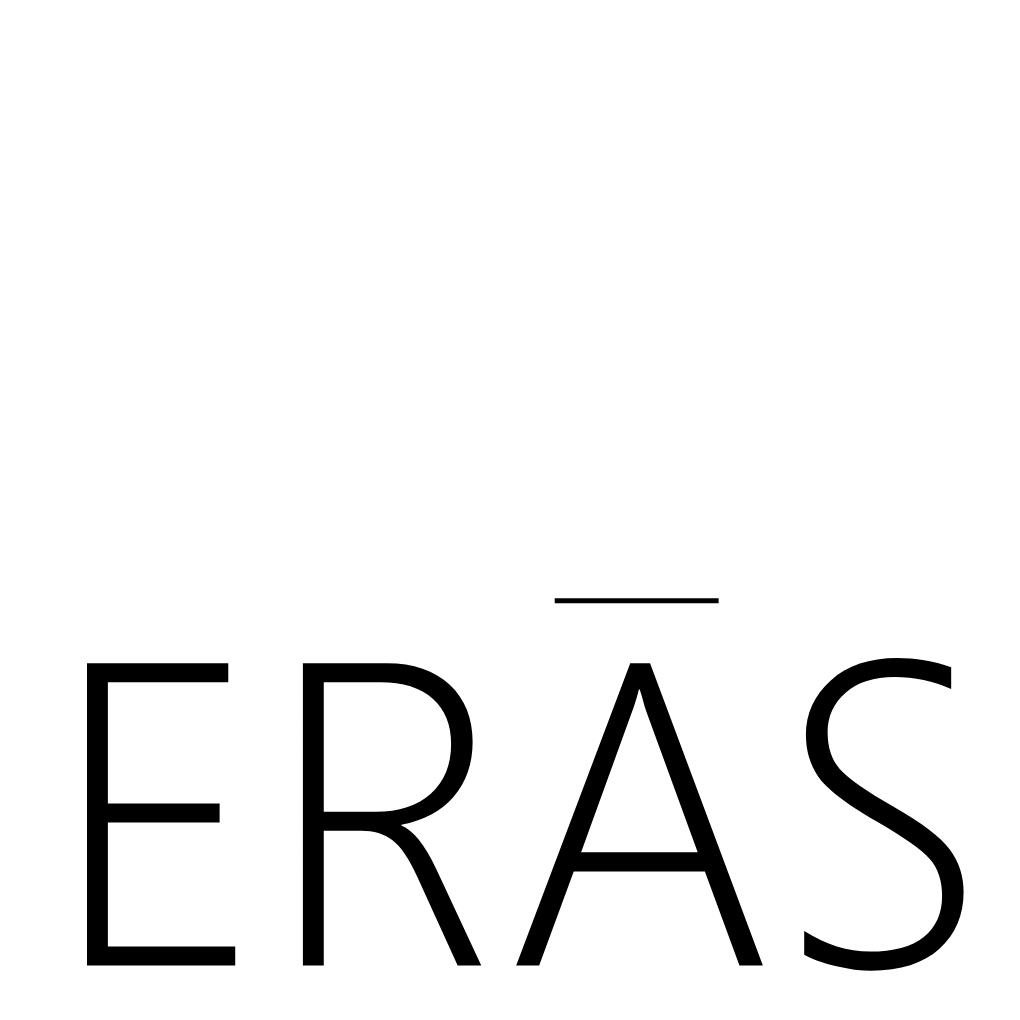Swinerton Builders - Santa Ana
In collaboration with Shimoda Design Group, renovation of an existing 2-story registered historic unreinforced masonry building into the Orange County headquarters for Swinerton Builders. Scope included a structural upgrade, expansion of the 2nd floor, enclosing of a rear light well while maintaining compliance with the Secretary of Interior standards for additions and full replacement of infrastructure.
