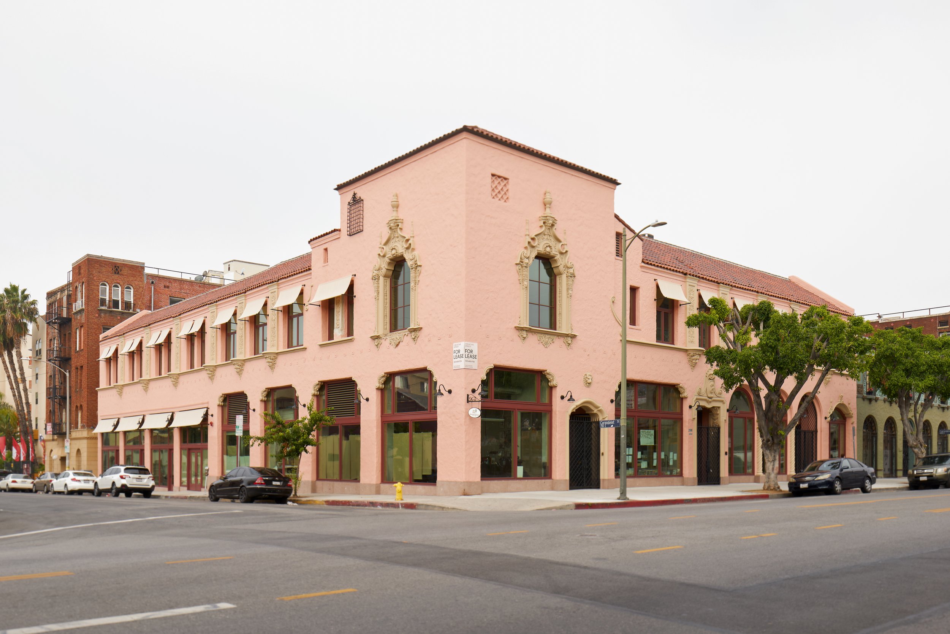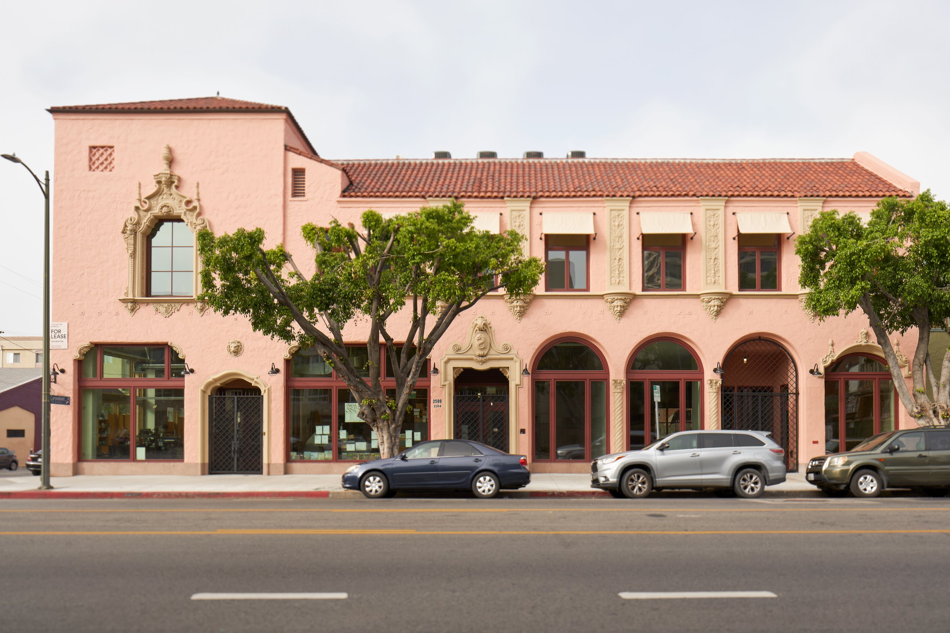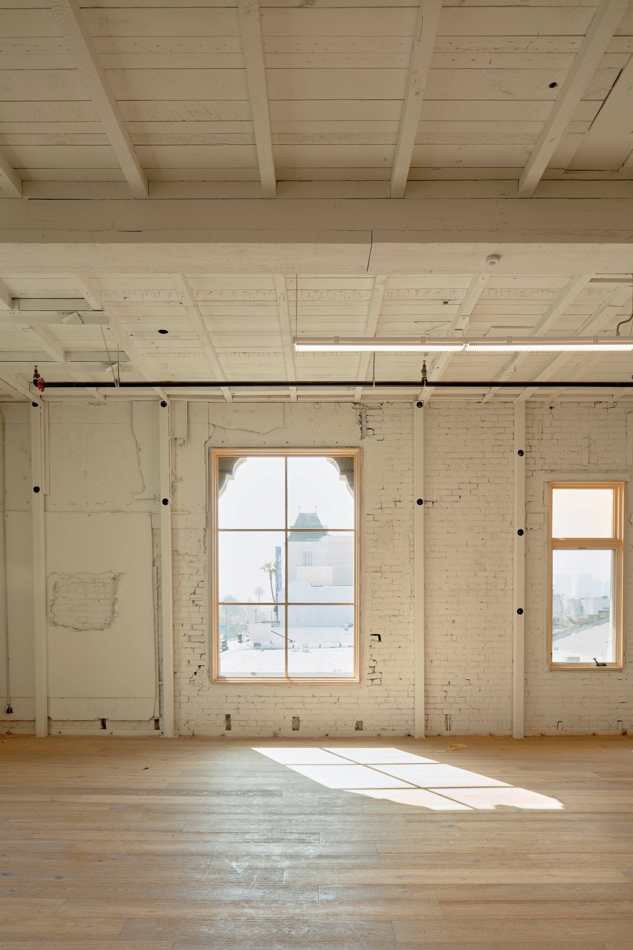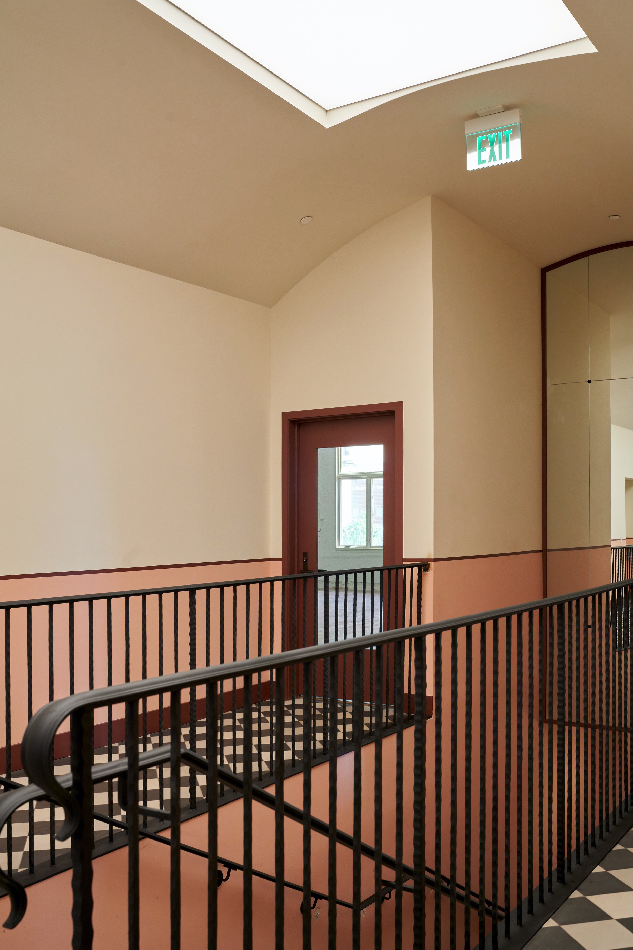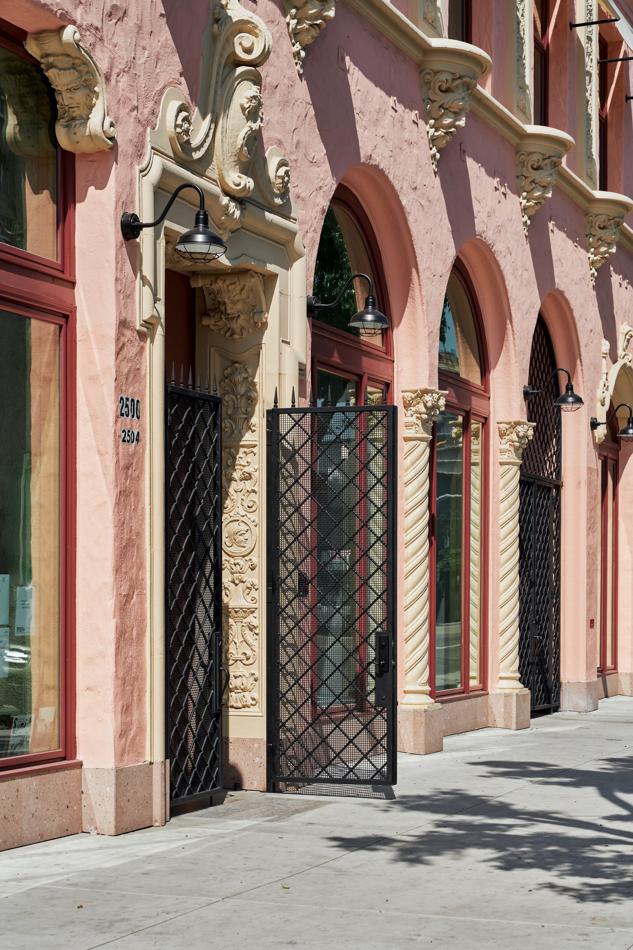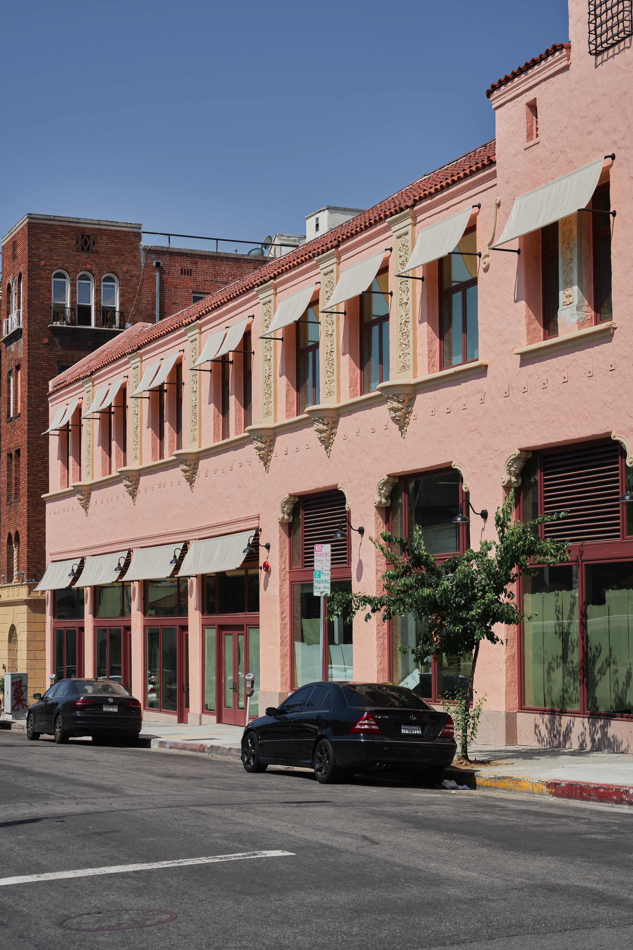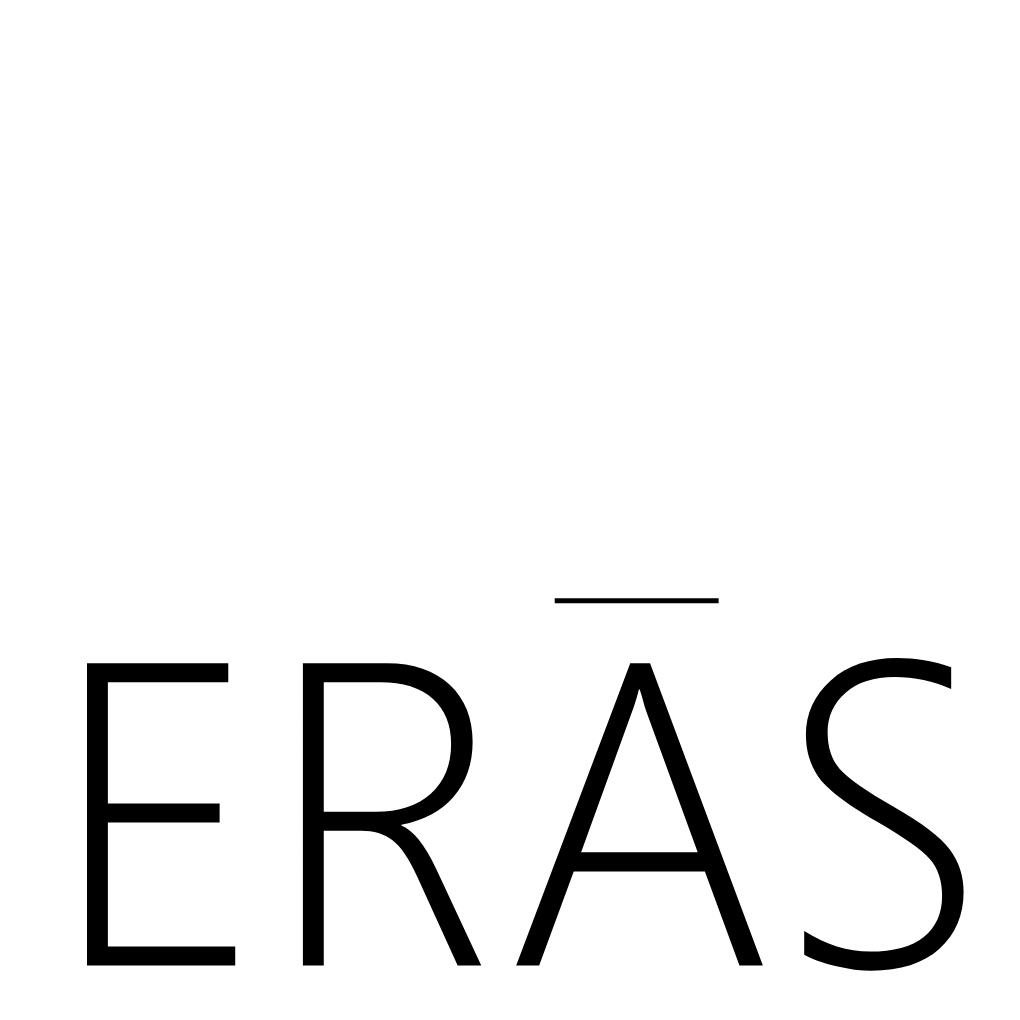2500 7th - LA
Renovation of an existing 2-story office/retail Unreinforced Masonry building. A structural upgrade was incorporated to allow for a future ground floor restaurant use with private rear patio. Project included maintaining two ground floor retail tenants throughout construction as well as full architectural drawings for a new 2nd floor office for Commune Design
