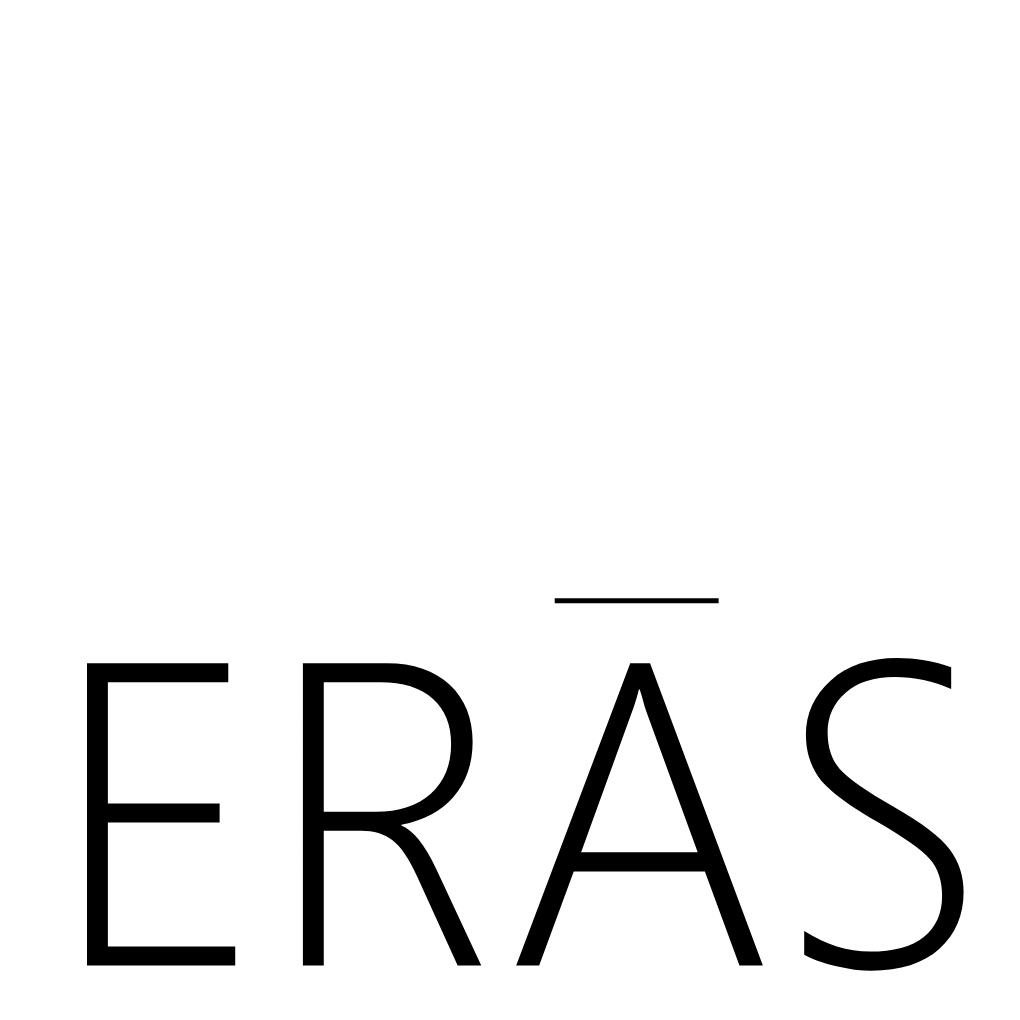Christie’s - Beverly Hills
Renovation and expansion of an existing single story retail space into ground floor exhibition space and 2nd floor offices with a fully occupiable roof terrace.
In collaboration with wHY Architects.
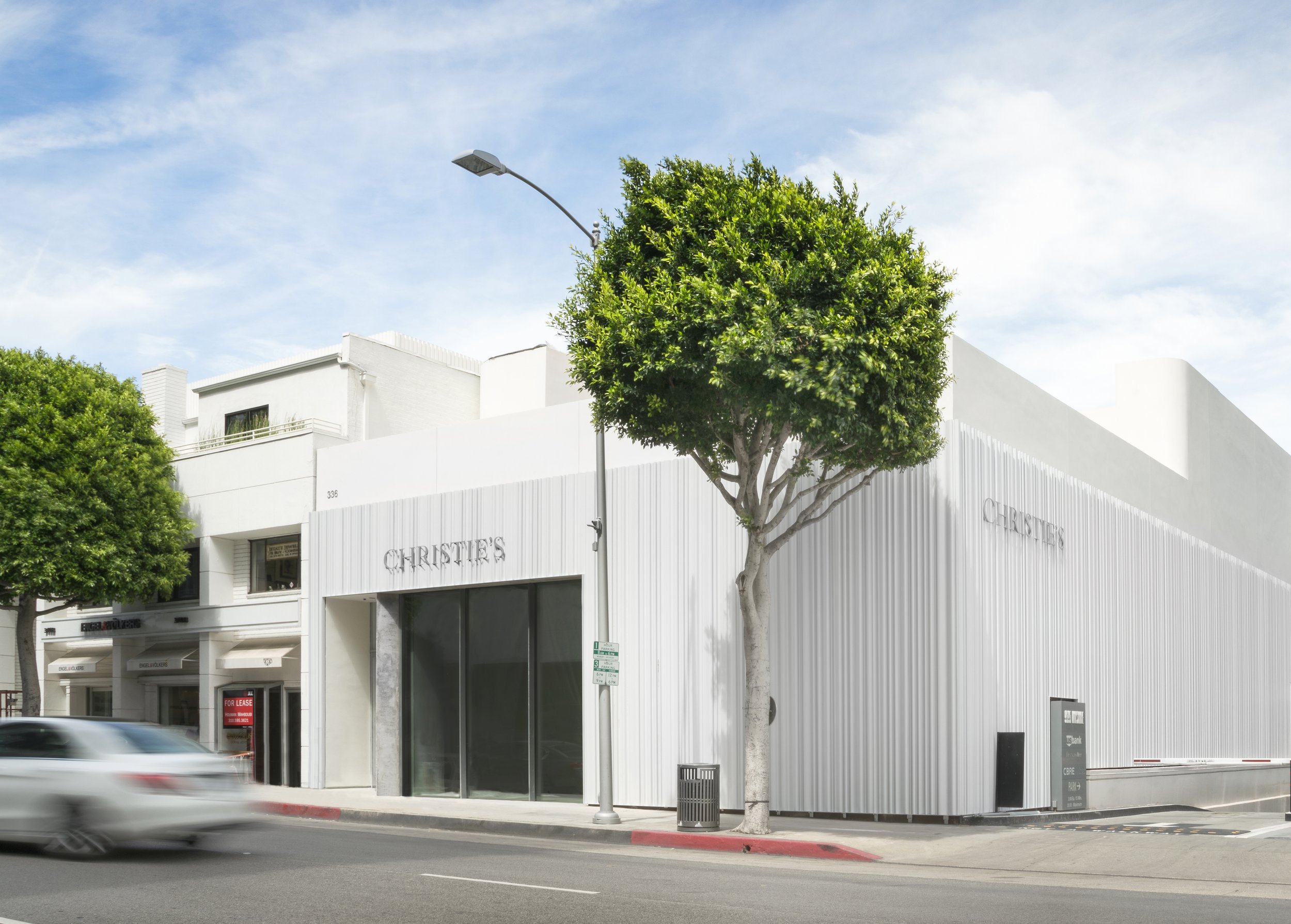
photo credit - Adrian Tiemans
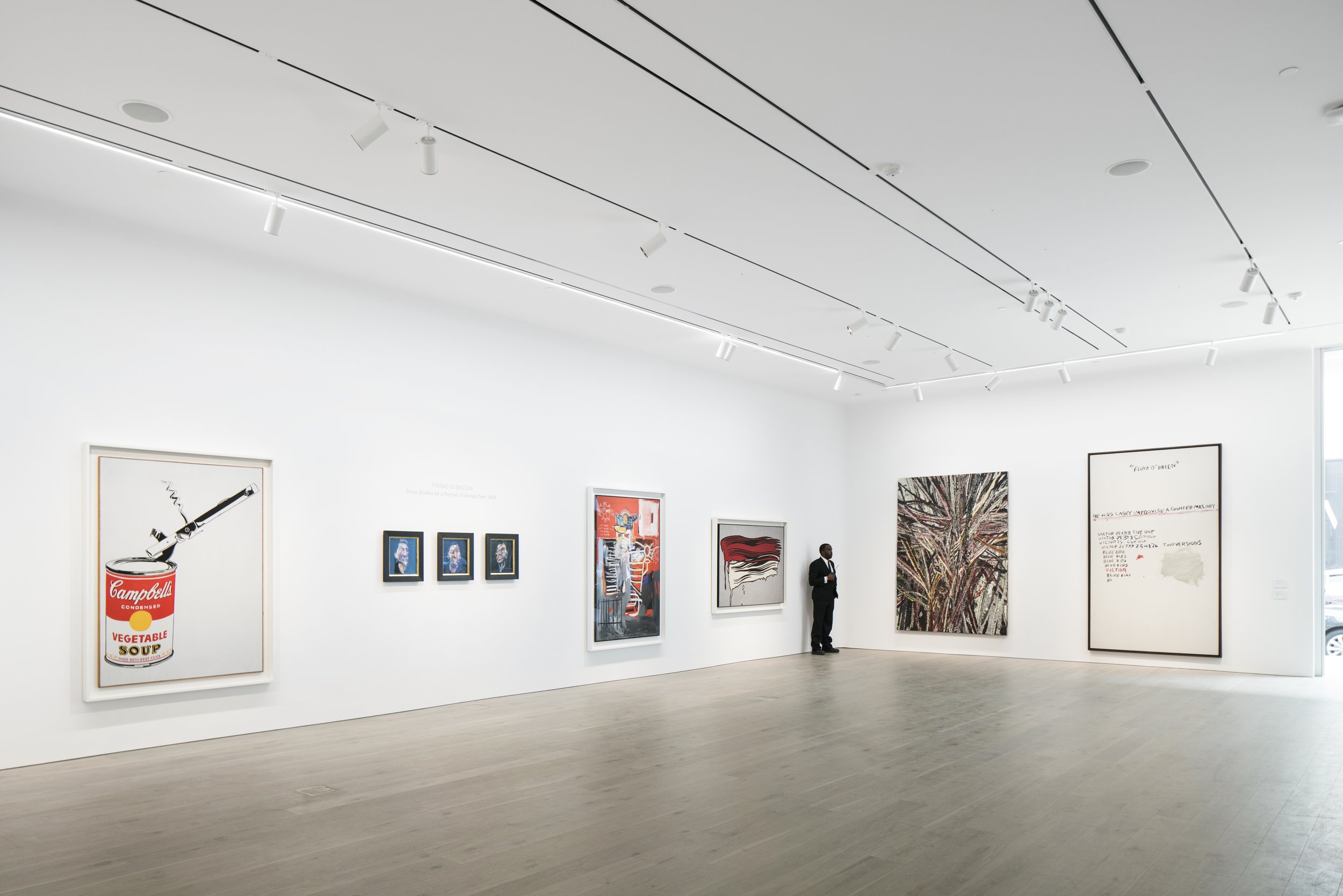
photo credit - Adrian Tiemans
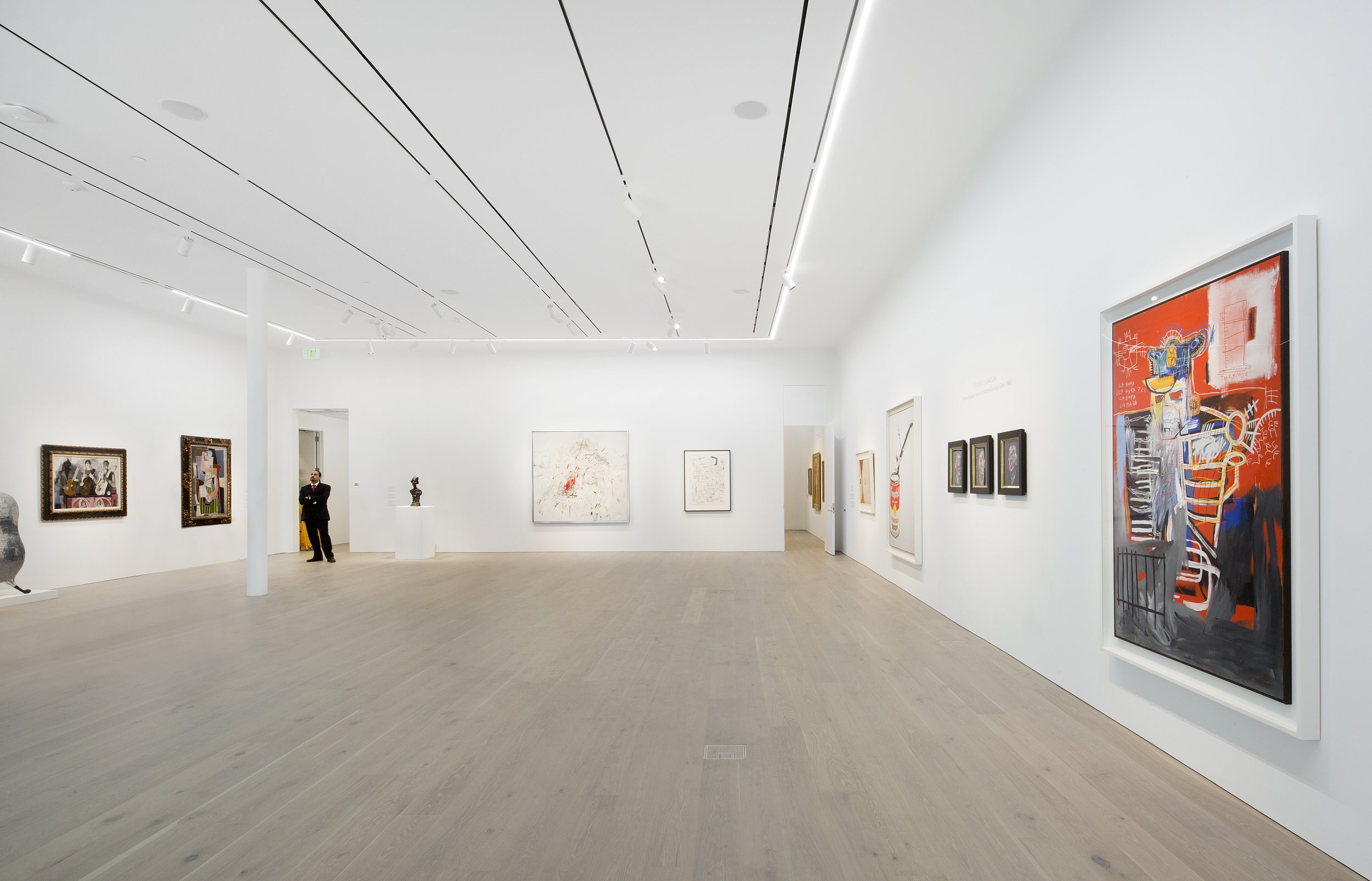
photo credit - Adrian Tiemans
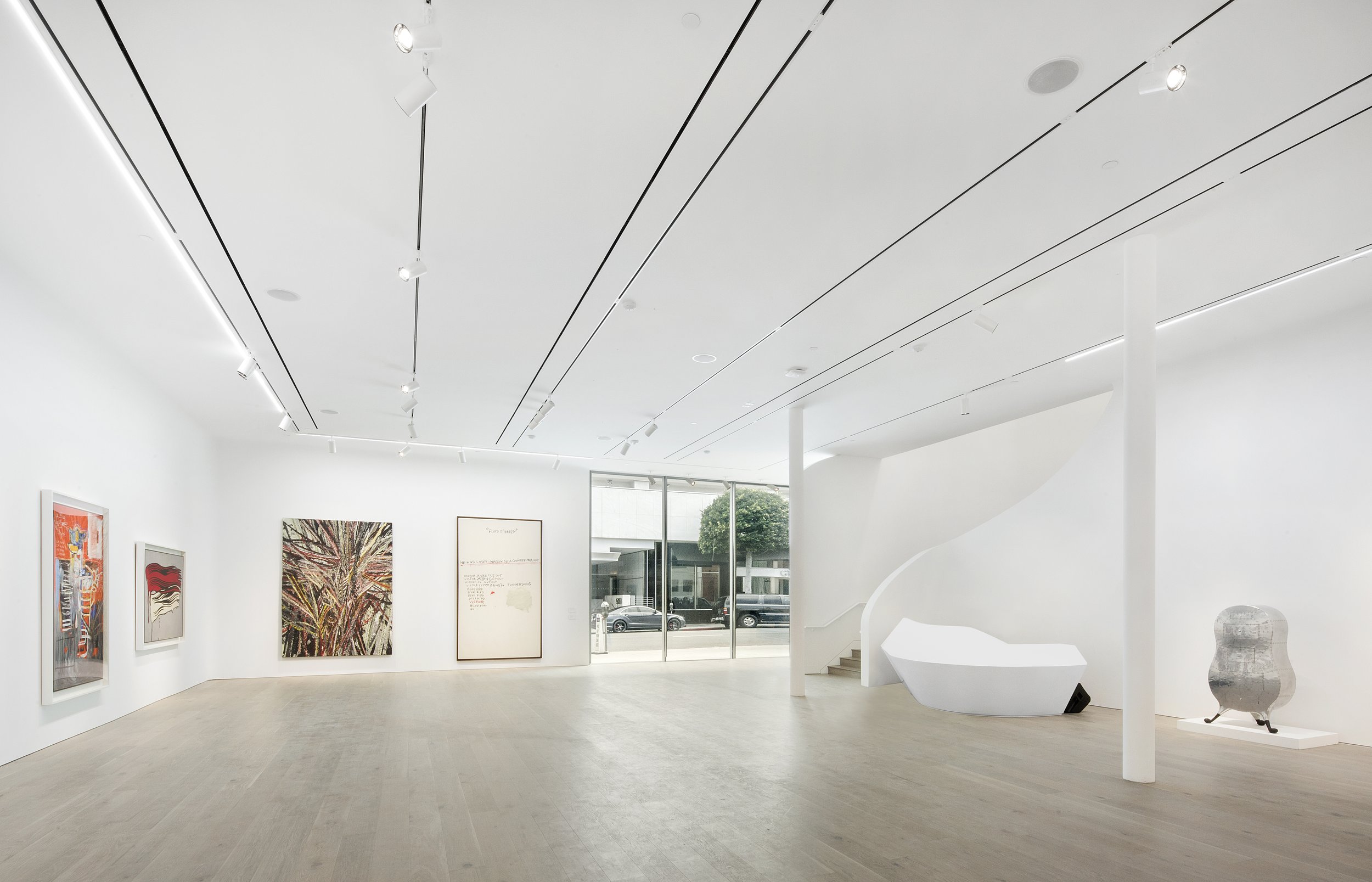
photo credit - Adrian Tiemans
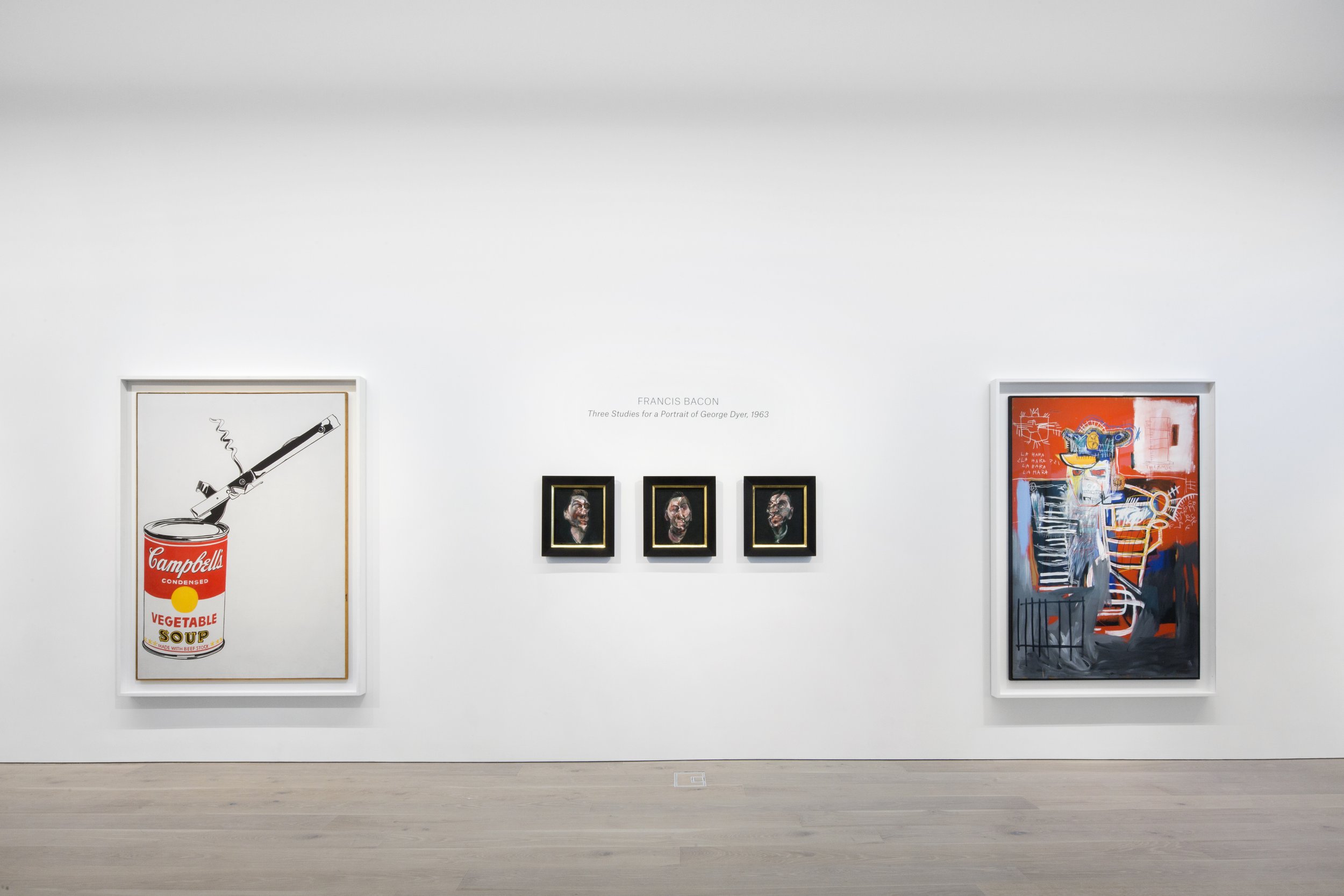
photo credit - Adrian Tiemans
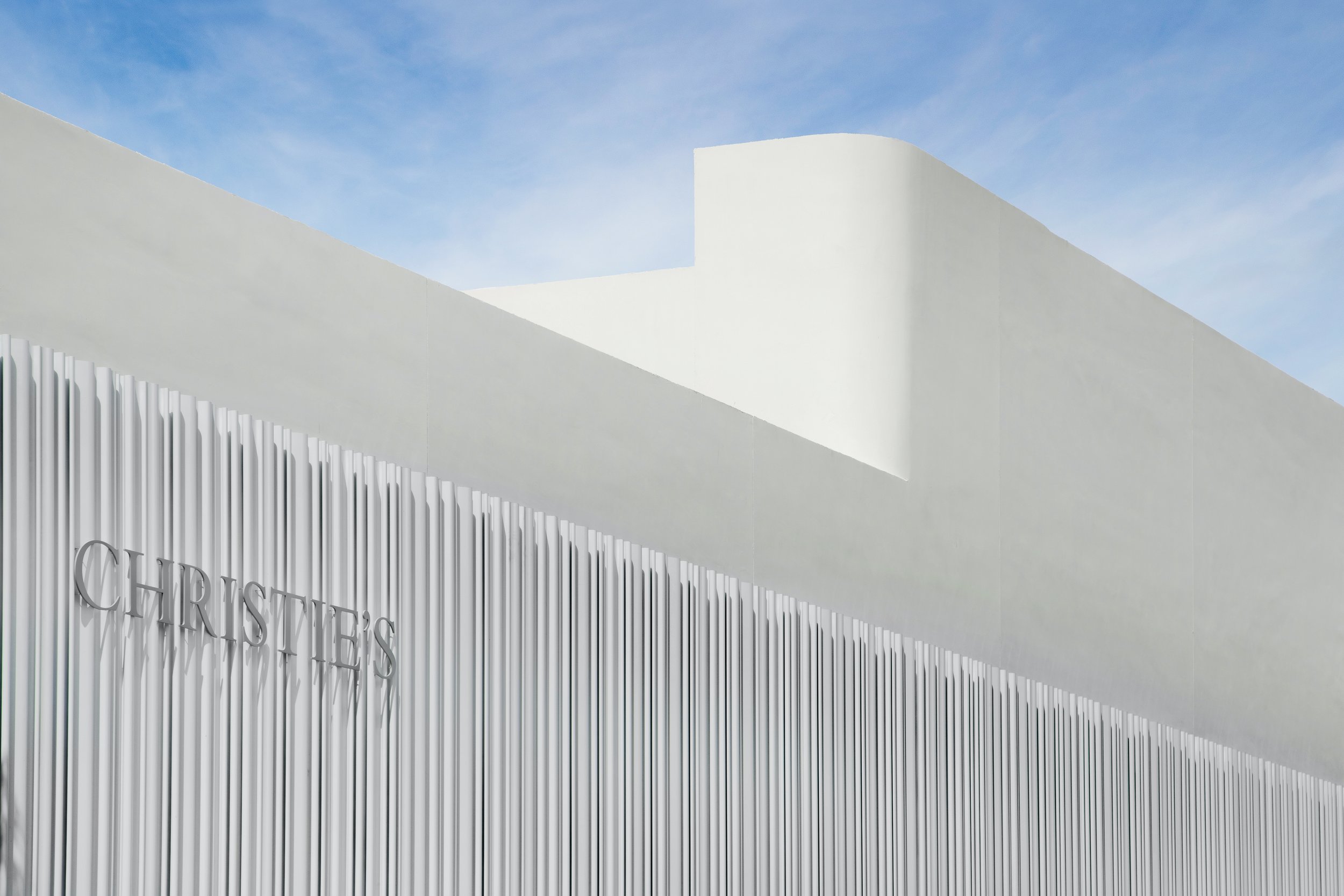
photo credit - Adrian Tiemans
